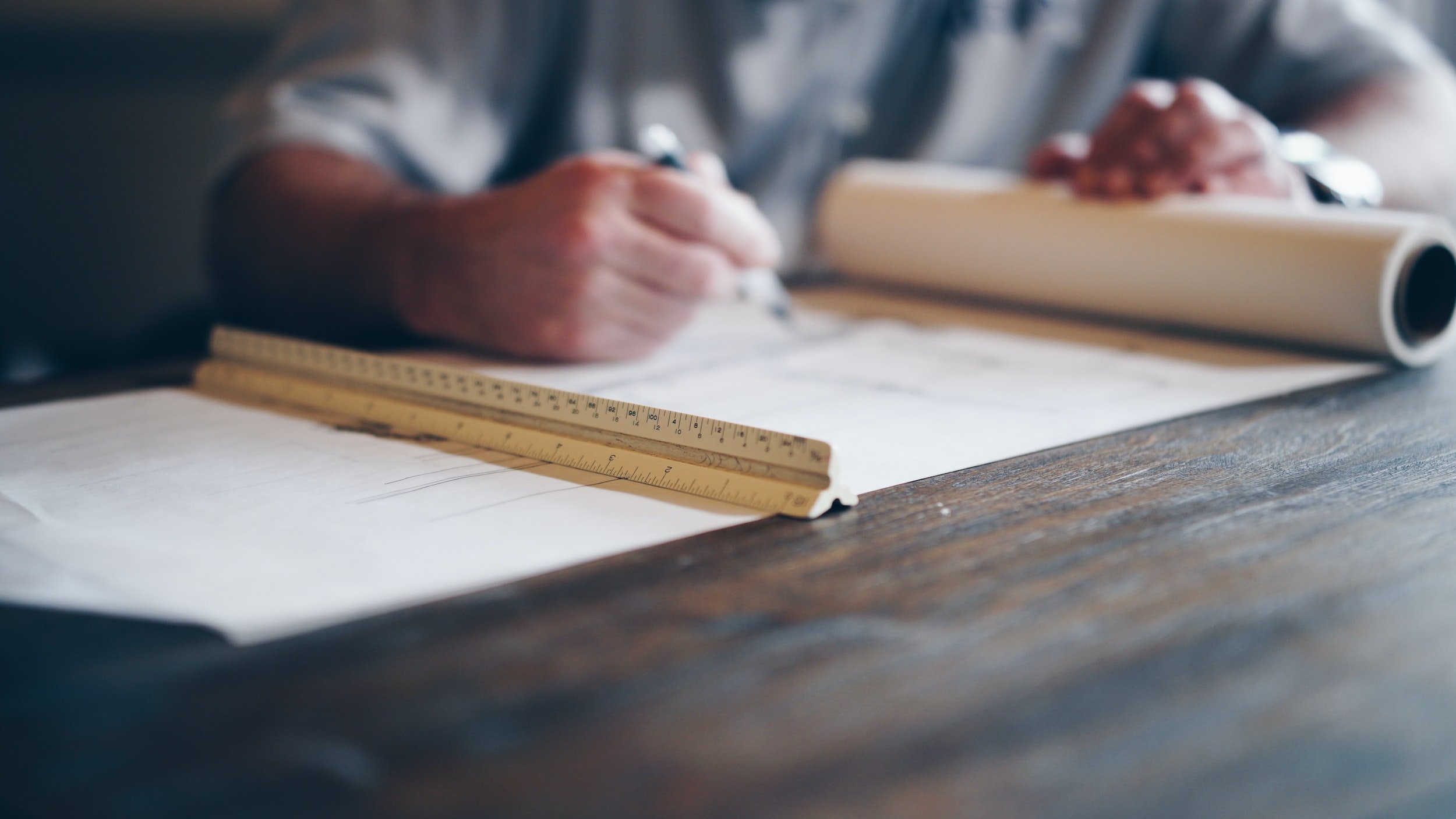Attention to detail
We use AutoCAD and SketchUp to create building permit drawings complete with site plans, floor plans, elevations, window and door schedules, sections, thermal calculations, and specific construction details. Interior elevations can also be derived upon request.
Contact us for pricing.
More Services:


